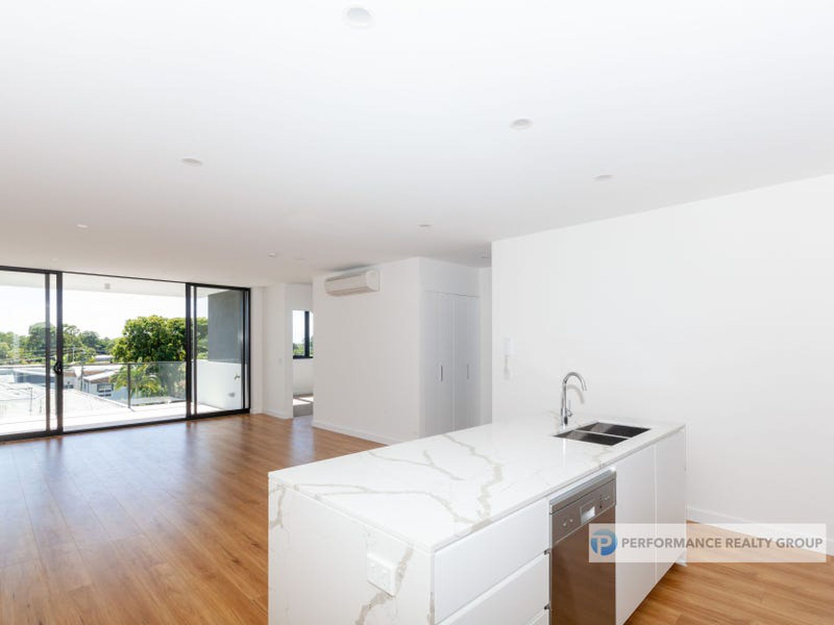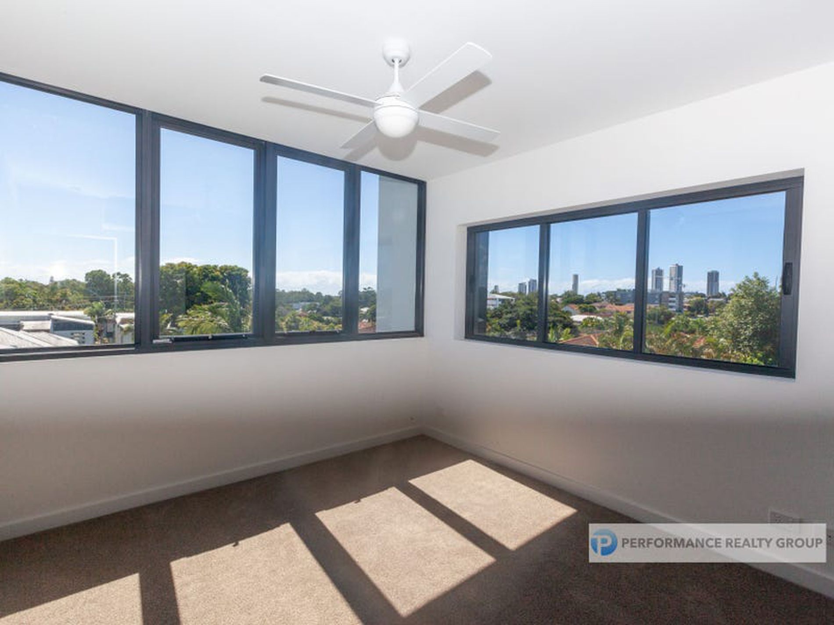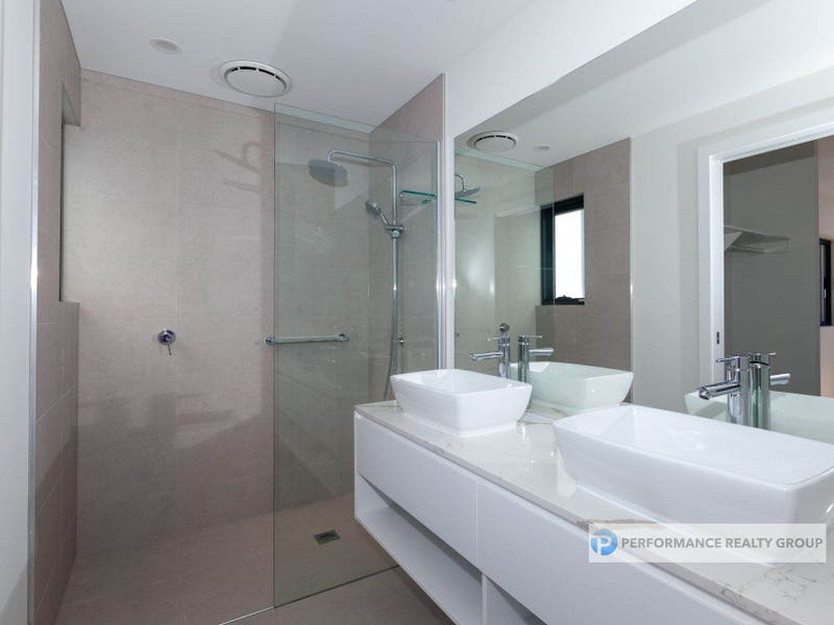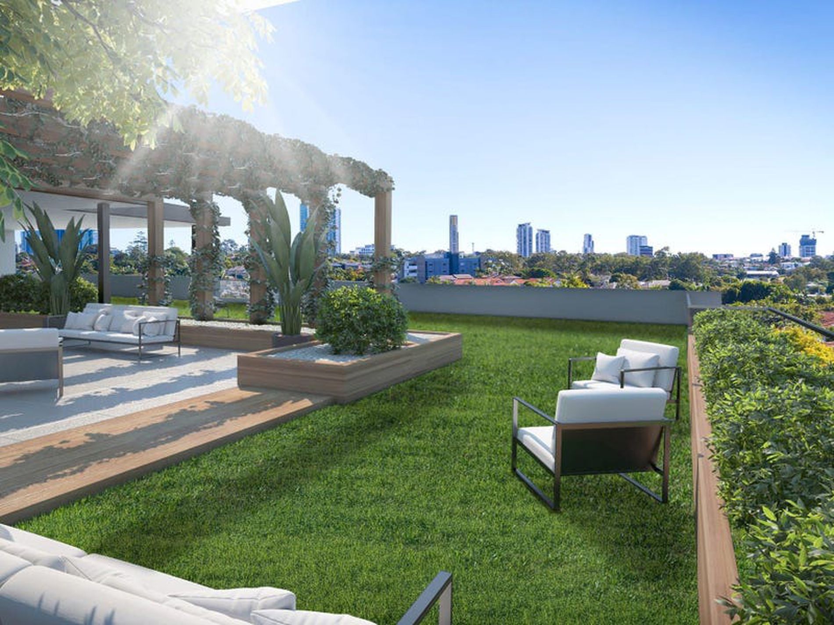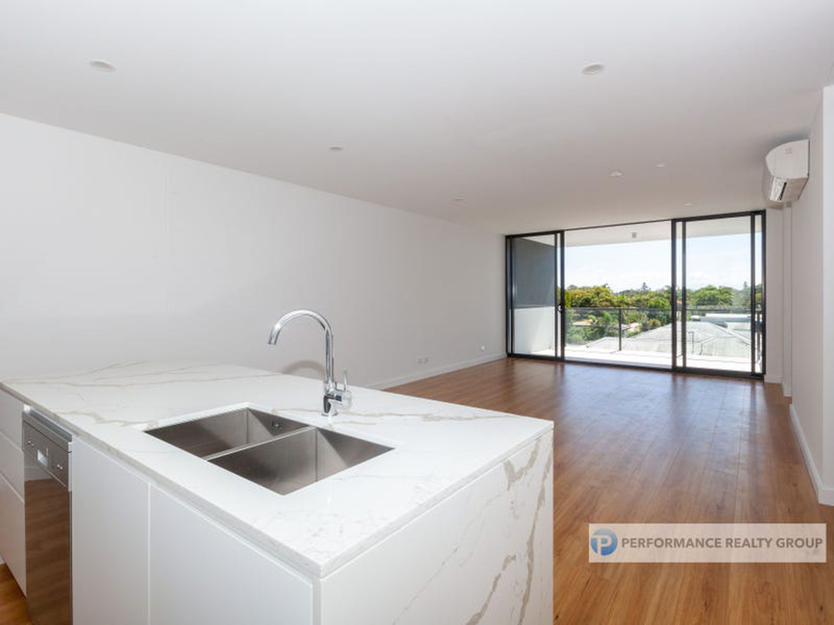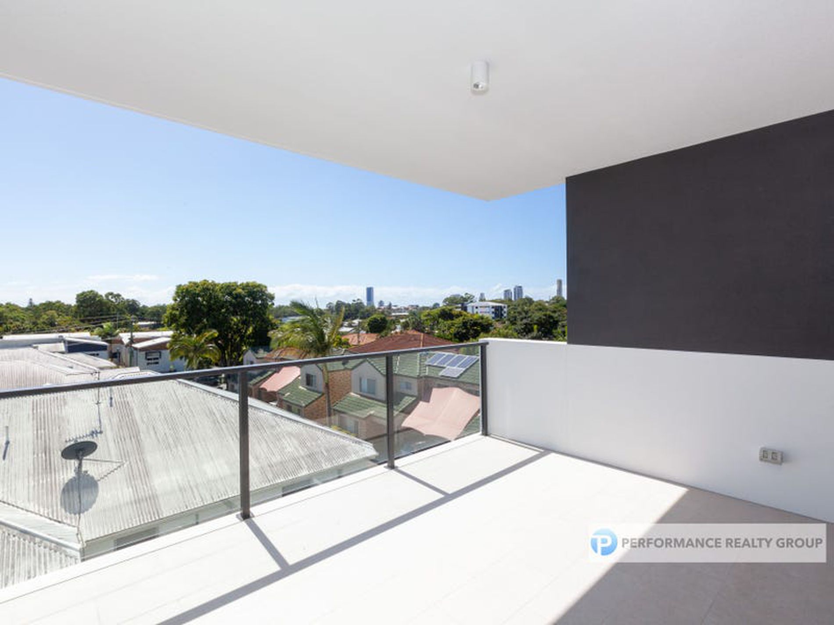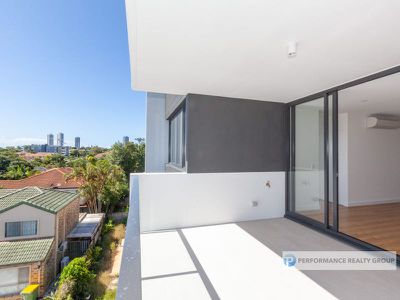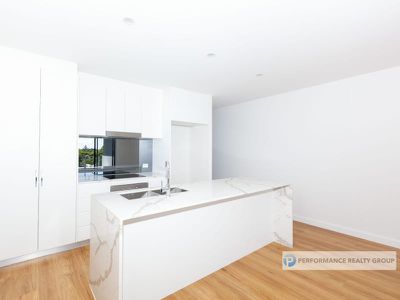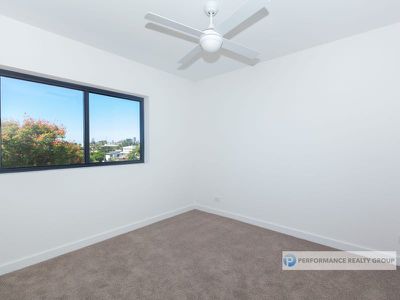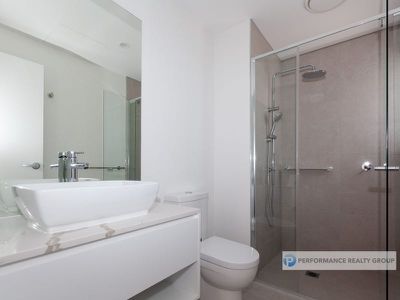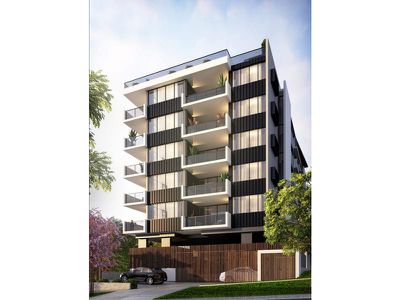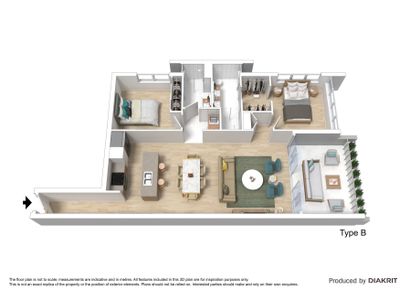This “B” Apartment on the 3rd Floor offers open plan living, dining and kitchen area all flowing out to a large balcony with a Northern aspect.
The 105m2 apartment features a building standard of beautiful selected designer colour scheme with European appliances, 40mm edge stone bench tops and hybrid timber floors, secure parking and bike/storage locker. The design allows for privacy of its residents with two bedrooms separated and have their own bathrooms and robes.
This luxury apartment boasts:
* 2 Bedrooms with robes
* 2 Bathrooms with luxury fittings
* Generous living & dining
* Fully functional kitchen with all the latest appliances
* Spacious North Facing balcony
* Separate laundry
* NBN ready
* Boutique Building - Only 27 apartments
* Hybrid Timber flooring and high ceilings
* Storage spaces and secure car parking
* Roof top recreational area with BBQ
* Air conditioning
* 800m from the tram
The finishes are exquisite - double showers, air con, fans, high ceilings, additional top floor storage and an outdoor rooftop pavilion.
Designed by award winning BDA Architects, each two-bedroom, two-bathroom apartment has been carefully designed to maximise space, views and breezes.
The Mill is conveniently located within close proximity to the Southport CBD, Main Beach, Surfers Paradise, Gold Coast Health And Knowledge Precinct and Griffith University using the G:Link, Gold Coast’s light rail system.
Features
- Air Conditioning
- Balcony
- Outdoor Entertainment Area
- Remote Garage
- Secure Parking
- Built-in Wardrobes
- Dishwasher




